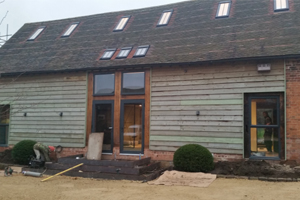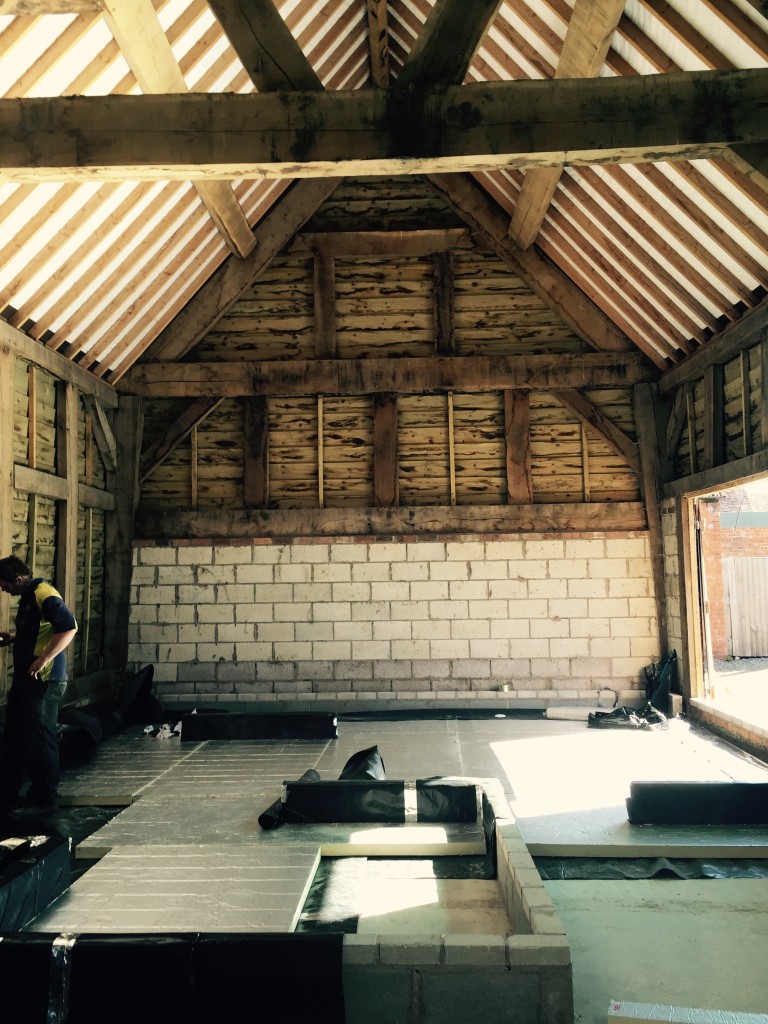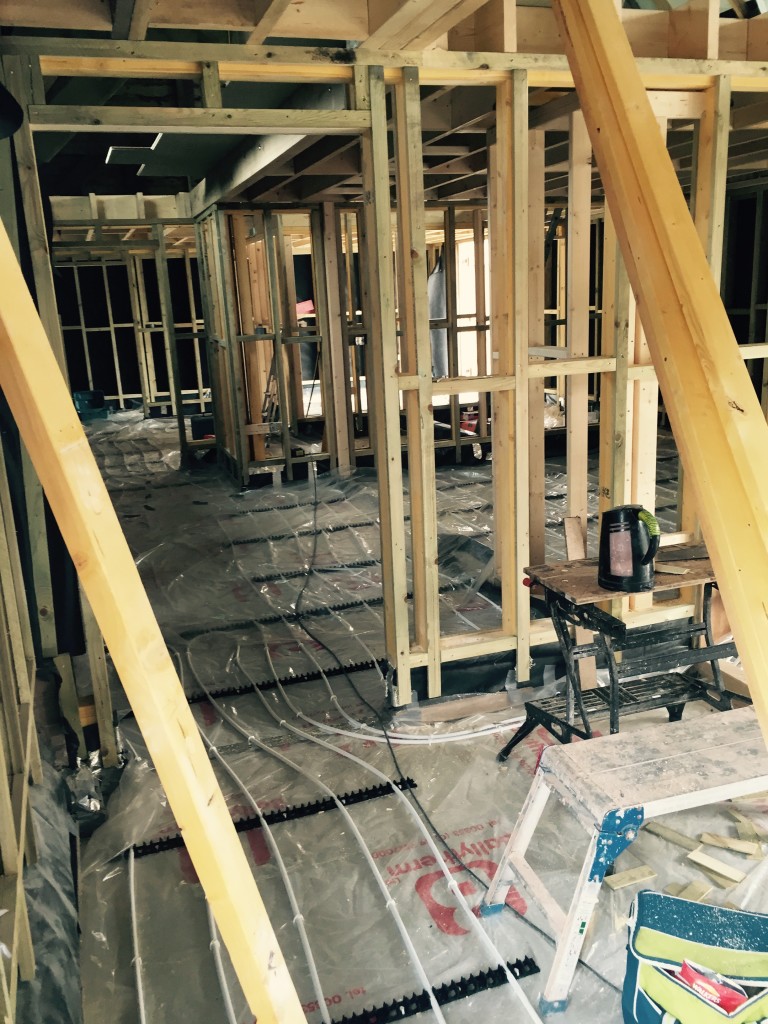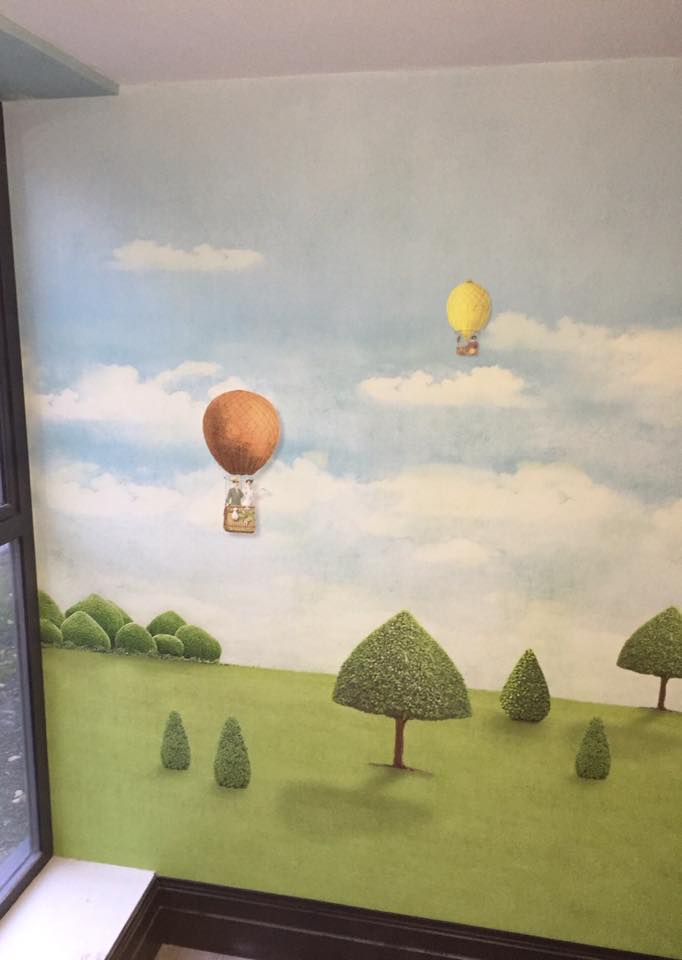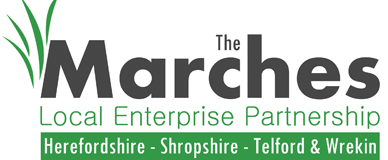Horton have been working on the conversion of an agricultural barn in Shrewsbury. The project will see a redundant building converted in to office accommodation for two businesses, including Horton’s new Shropshire Design Studio.
Horton undertook all work in the planning and feasibility stages, as well as securing grant funding for the client. Having overseen the tender process and administered the contract, work began on site in May 2015.
Our client requested the Complete Package, meaning that Horton managed the whole process, overseeing the work of other design specialists. This ensures the build design and programme are seamlessly linked with the interiors and landscaping, to achieve a cohesive scheme throughout.
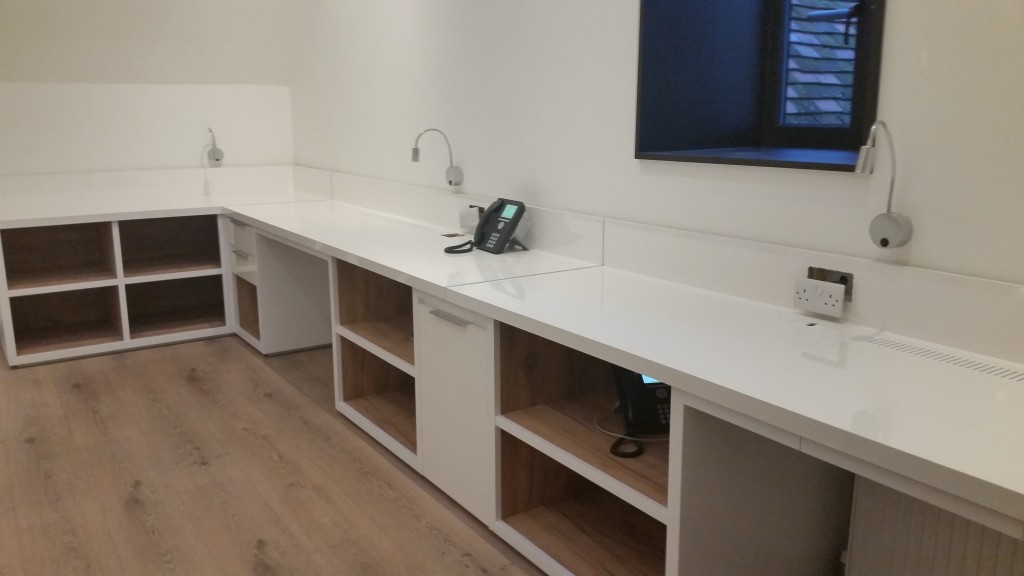
Andy Cobbold, our Interior Architect, designed bespoke fitted desks which have been hand-made and installed by our joiner. The interior design team have created a fun yet practical scheme for the offices, including whimsical wallpaper in the communal kitchen.
Externally, the landscaping works are in progress and transforming the office setting. Our designers have worked closely with our preferred landscaping specialist to create a design consistent with the client’s overall vision.
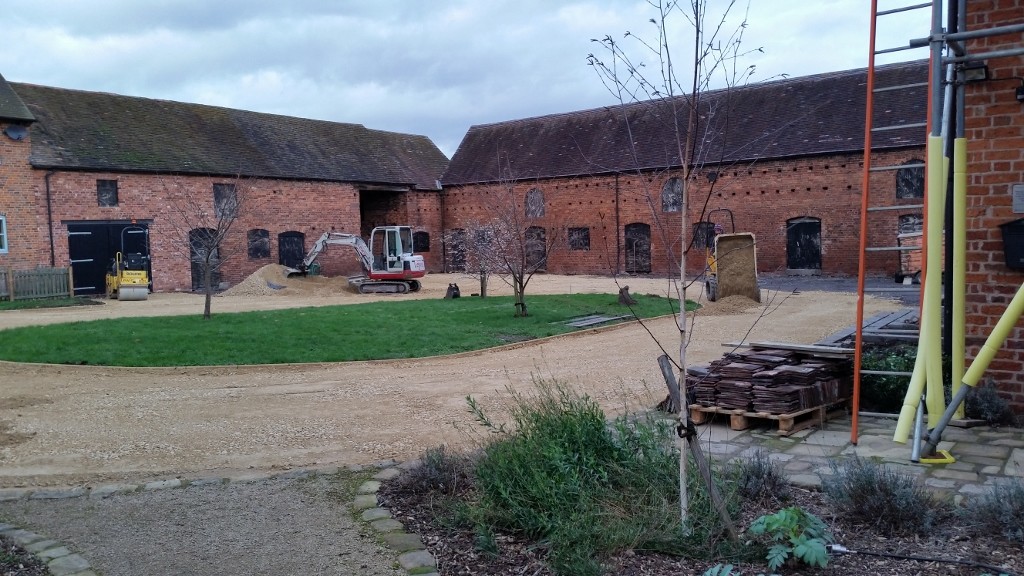
Working closely with our Cheshire office, the new Design Studio will provide a base for our projects in Shropshire, the Cotswolds and throughout the South of England.
We’re looking forward to revealing the completed project in the New Year. We will be holding an Open Day on 28th January 2016 where our designers will be available to give a tour of the building and discuss our services. In the meantime, please contact us should you have any enquiries.
![]()
This project is supported by the Marches Redundant Building Grant Scheme which is funded by HM Government’s Regional Growth Fund. The grant scheme aims to bring redundant buildings back into productive use and create local employment opportunities. Four new jobs will be created as a result of this development.
